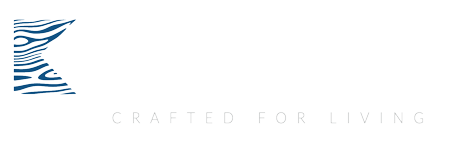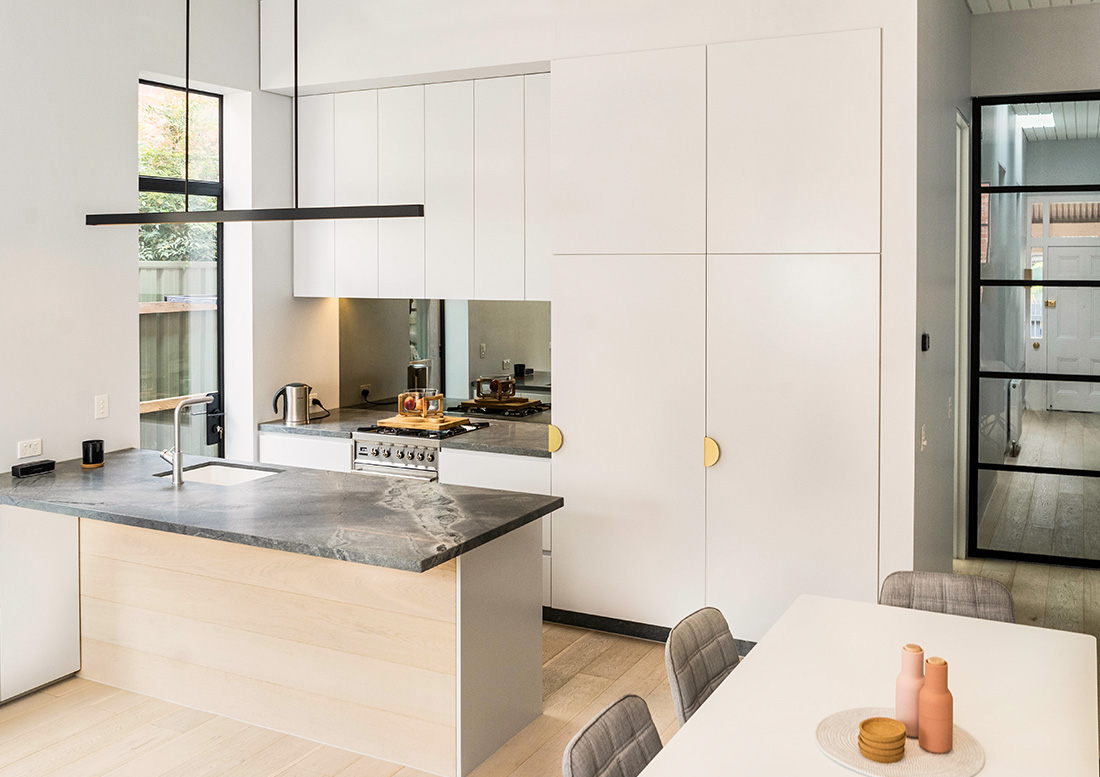South Yarra House
With no architect assigned for this project, it allowed us to work closely with the owners of this sophisticated South Yarra house. A great sense of design plus extensive research by our client made our job easy.
Matching the 2 pack cabinetry to the wall colour allowed the tall cabinets to take pride of place without dominating the space. This also highlighted the beautiful straight vertical lines and minimal shadow lines of the walls and bulkhead.
One of the main directives was adding elements of brass. Beautiful folded brass handles were sourced to complete the high-end design. In the bedrooms, high ceilings allowed us to construct 3.3 meter high wardrobes which incorporated smaller version of the brass handle seen in the kitchen.
Builder
Locbuild
Date
June 1, 2016

